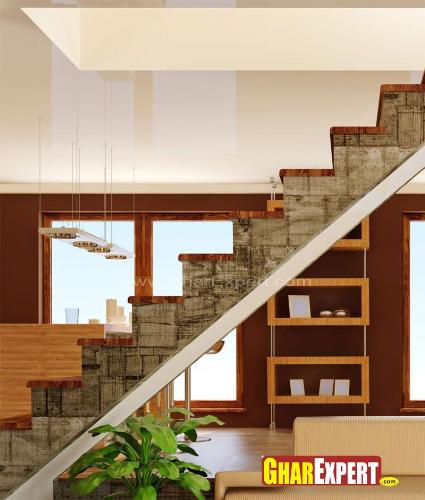How to Build Stair Steps | ||
Stairs is set of steps or flight leading from one floor to another. It is designed to provide easy and quick access to different floors. The steps of stair may be constructed as a series of horizontal treads and enclosed space between treads known as riser. The part of building containing a stairs known as staircase.
Straight Flight Stairs
Geometrically stairs constructed in many shapes according to space availability categorized as:1. Straight Flight Stairs. 2. Half-turn or dog legged stairs. 3. Open Well Stairs. 4. Quarter Turn Stairs. 5. Spiral Stairs. 6. Circular Stair. 7. Curved or Elliptical Stair. Materials most commonly used in the construction of Stairs are
1. Width of Stairs
b. Where the number of users exceeds 300, it is preferable to provide two or more staircase. 2. Slope of Stairs
The minimum clear headroom in stairs should be 2.1 to 2.2 meter for easy movement of large furniture. 6. Hand Rail Provision for handrail should be made at a comfortable height. The height of handrail should not be less than 800mm and not more than 900mm. 7. Provision of light The stairs should be well lighted and have two-way electric switches should be provided at the head and foot of the stairs. 8. The steps of stairs should be of same length width and height in size otherwise it would lead to accidents. 9. It is better to have a gate at the top or at the bottom of stairs for safety and security reasons. 10. The space between the supports of hand rail in houses should not more than 250 mm to avoid any accidental fall especially for kids. 12. The maximum numbers of steps should not more than 15 and landing should be provided after 15 steps for comfort while moving up and down the stairs. 13. Nosing must be provided on treads during flooring to enhance the width of tread. 14. The riser should make obtuse angle with tread to enhance the width of tread. 15. The floor of stair steps should not be slippery and have groves in case of cement concrete floor. 16. Provision of natural light and ventilation should be made in stairs. | ||
No comments:
Post a Comment